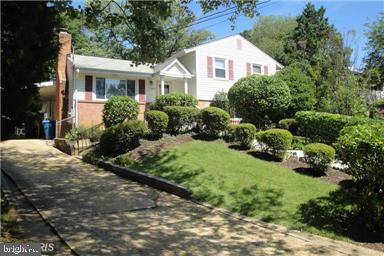
4 level split with wood burning fireplace in living room. 1 yr old GOURMET chef’s kitchen — stunning renovation with updated ceiling lighting, new stainless appliances, cabinets, granite counter tops. OPEN with great flow for entertaining. Separate dining room with newly carpeted family room off of kitchen! Sunroom, too! NEW Hardwood floors on Main Level. FRESH neutral paint throughout…perfectly located for commuters – DEVON PARK! Fenced backyard features patio, basketball hoop, table and chairs, storage shed. ***PM RENTAL ***no more than 2 incomes to qualify. NO SMOKING IN HOME. Minimum lease term is 12 mos. Close to Kent Gardens Recreational Club & trails. 1 pet ok w/Landlord authorization of size and weight + $450 Pet Depot & Pet Adendum. ****** VACANT AND READY!******
View full listing details| Price: | $$3,175 |
| Address: | 1825 Opalocka Drive |
| City: | Mclean |
| County: | Fairfax |
| State: | Virginia |
| Zip Code: | 22101 |
| Subdivision: | DEVON PARK |
| MLS: | VAFX1143976 |
| Year Built: | 1959 |
| Square Feet: | 2,118 |
| Bedrooms: | 3 |
| Bathrooms: | 2 |


Leave a Reply