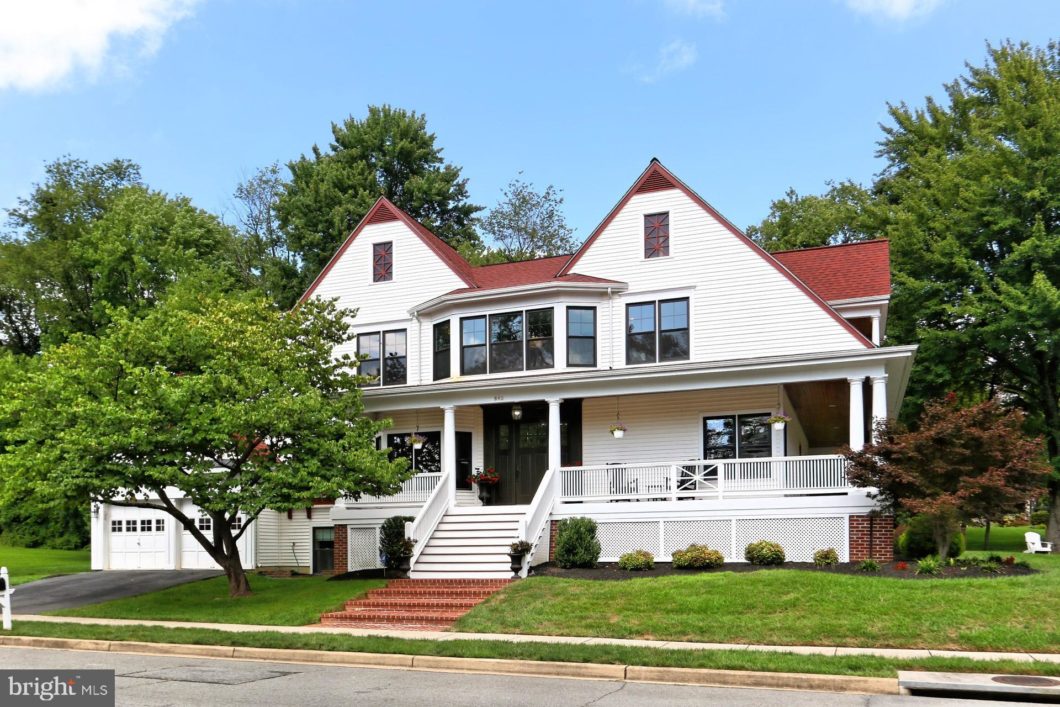
WOW! Charming custom-built Craftsman offers a myriad of custom finishes and architectural details including over 840 square feet of outdoor living with a 3-sided wrap around covered porch. Sited on a corner lot with an ideal location in the Town of Vienna, the home is just minutes from entertainment, shopping and restaurants, 2 blocks to the W&OD trail and just two miles from the Vienna Metro. Rarely available in a 2-story home, there is a large MAIN LEVEL PRIMARY BEDROOM SUITE + large primary bath with soaking tub, huge walk-in shower and double vanities and on the second floor there is another large primary bedroom suite with full bath and access to a private balcony.
Built by one of Vienna’s premier custom builders, 840 Glyndon has had extensive renovations in the last few years including a custom designed mahogany front door and sidelights, architect designed library/office built-ins (2017), fully finished lower level recreation room with stone wet bar, 5th bedroom, full bath, exercise room and large room suitable for home theater or play room, new roof, new double hung Anderson windows, renovated bathrooms, laundry moved to upper level, and bonus/play room created (2018), complete kitchen renovation, new 5 1/2″ Brazilian hardwood floors on entire main level and new mud room (2019), new porch decking + refinished bead board ceiling, new interior trim and wainscoting, custom designed fireplace mantel and quartz counter tops in main level primary bath (2020). Total cost of upgrades and renovations approx. $378,000. This home is gorgeous and a must see!
| Price: | $$1,595,000 |
| Address: | 840 Glyndon Street SE |
| City: | Vienna |
| County: | Fairfax |
| State: | Virginia |
| Zip Code: | 22180 |
| Subdivision: | ONONDIO |
| MLS: | VAFX1153114 |
| Year Built: | 1998 |
| Square Feet: | 5,716 |
| Acres: | 0.450 |
| Lot Square Feet: | 0.450 acres |
| Bedrooms: | 5 |
| Bathrooms: | 5 |
| Half Bathrooms: | 1 |


Leave a Reply