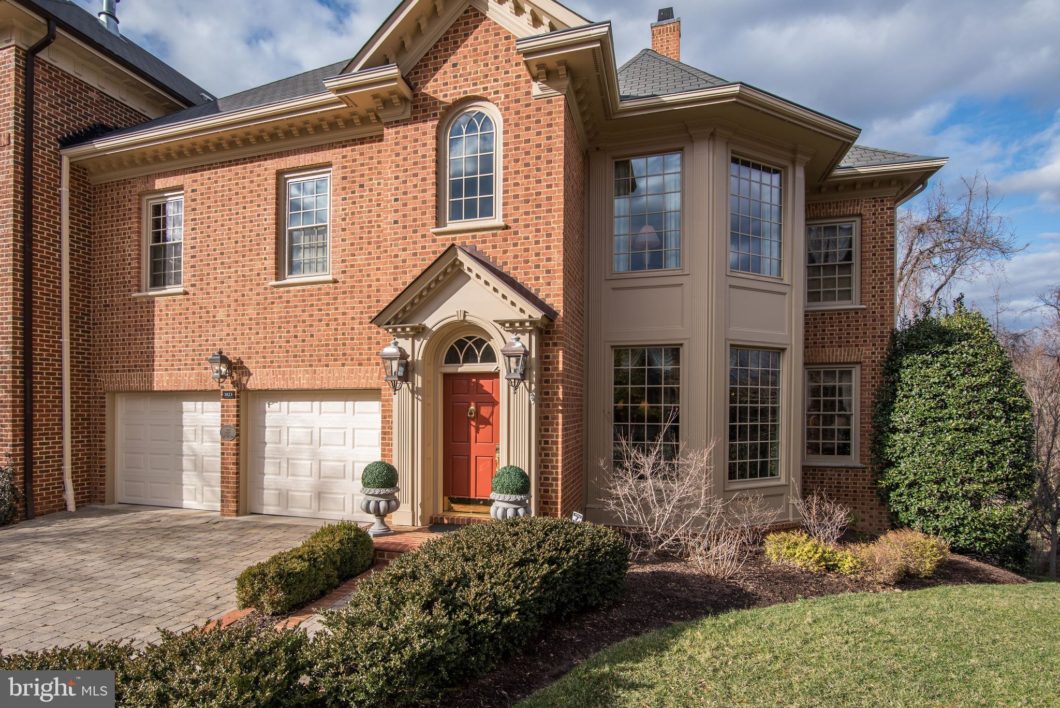
Welcome to Chain Bridge Terrace, an elegant enclave of masterfully crafted luxury townhomes imagined and developed by renowned Arlington builder, John Albrittain. Once in a lifetime, if you’re in the right place at the right time, you have the good fortune to live in such a special setting; such a remarkable residence. Consider this your time and your place. Opportunity knocks. Are you ready to step through the door?When you do, be prepared for perfection. Perfection of the, “it feels so good”, variety. This enticing four bedroom end unit, with extensive custom millwork, an Albrittain signature feature, gives each space its grace; its place. This is a home with high style and low maintenance owing to the all brick construction enveloping the finely appointed, and impeccably maintained interior, complete with elevator, hardwood floors and the finest finishes throughout. And, though you are visiting a townhome, this 6000 square foot oasis, with its remarkable amenities and flowing floor plan and three (3!) car garage, lives like a luxurious detached property inside and out.A formal reception area invites you to enjoy the sun drenched main level living and dining rooms. A gourmet kitchen is over the top ready for your at-home chef s pursuits given the full size SubZero refrigerator, full size SubZero freezer, six burner Viking gas cooktop and double wall ovens. Let the cooking, or the observing begin, around the large center island with room for multiple stools. Perhaps you will want to sip your morning coffee, or read a good book, on the cozy window seat that can be as near, or as far, from the action as you heart desires. Just steps away is the fabulous family room with gas fireplace and custom built-in cabinetry. This special heart of the house gathering spot also opens to an intimate retreat complete with wet bar and beverage refrigerator; office by day, relaxing hideaway by night. Brandy anyone? The magnificence of the main level must be fully appreciated by a visit to the deck overlooking the private backyard boasting breathtaking stone hardscape and lushly landscaped grounds. The upper level owners suite, reached by the graceful oak staircase or finely polished elevator cab, is a relaxation worthy retreat at the end of the day. Grounded by hardwood floors and accented with a tray ceiling, this romantic refuge boasts a sitting room with gas fireplace, two walk in closets AND two baths. Be ready for rest beyond compare. A entertainer s dream walk-out lower level features a rec room, with full bar and wine cellar, a furnished custom Media/Theater room and full bath. Not to be missed, when the time for less frivolous pursuits has passed, are the exercise room and sauna. The fourth bedroom, with separate study, is also found on this level. The outdoor fun is yet to be had as french doors take you to the oversized flagstone patio with built in gas grill. Landscape lighting creates just the right mood for outdoor entertaining or dining alfresco. Love the Luxury AND Live the Location, just five minutes to the Chain Bridge and only one stop light to DC. Can you still hear the knocking? Opportunity awaits. Seize the Day! Please click on the video icon to view this spectacular home!
View full listing details| Price: | $$1,875,000 |
| Address: | 3823 N Randolph Court |
| City: | Arlington |
| County: | Arlington |
| State: | Virginia |
| Zip Code: | 22207 |
| Subdivision: | CHAIN BRIDGE TERRACE |
| MLS: | VAAR175508 |
| Year Built: | 2001 |
| Square Feet: | 3,616 |
| Acres: | 0.120 |
| Lot Square Feet: | 0.120 acres |
| Bedrooms: | 4 |
| Bathrooms: | 5 |
| Half Bathrooms: | 2 |




















































