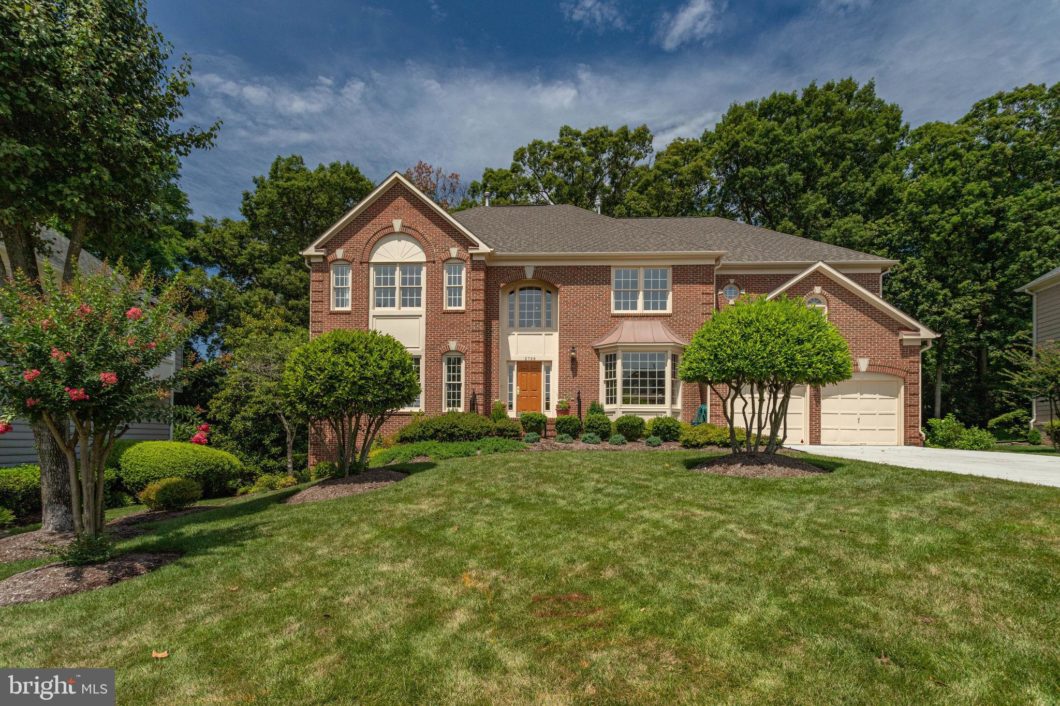
Stately living in an amazing location! A beautiful, two-story entry foyer with a curved staircase welcomes you as you enter this gracious home. Entertain guests in the formal living and dining rooms, or in the great room with vaulted ceilings. A bonus room on the main level can be used as either an office or as an additional entertaining space. Take in the soothing views from the large windows in the back of the house, which look out onto the treed parkland of Oakton Community Park, or enjoy the sights and sounds of nature on the back deck. Upstairs are four generously sized bedrooms–the master bedroom has an additional seating area. The basement is walk-out with a bonus room, full bathroom, and loads of additional storage space. Set back off of Route 123 and close to I-66, this location is a commuter’s dream, yet situated in a tranquil neighborhood on a street leading to a cul-de-sac–this home offers an ideal combination of proximity to major transportation and shopping, while at the same time affording the feel of being in a private, parkland. The driveway will be completely replaced and a new frameless shower enclosure will be installed on July 28. With fresh paint throughout, warm hardwood floors, brand-new carpeting, water heater, and microwave, this house is ready to become your new home.
View full listing details| Price: | $$1,159,000 |
| Address: | 2786 Welbourne Court |
| City: | Oakton |
| County: | Fairfax |
| State: | Virginia |
| Zip Code: | 22124 |
| Subdivision: | WYANT PROPERTY |
| MLS: | VAFX1117200 |
| Year Built: | 1991 |
| Square Feet: | 4,308 |
| Acres: | 0.310 |
| Lot Square Feet: | 0.310 acres |
| Bedrooms: | 4 |
| Bathrooms: | 5 |
| Half Bathrooms: | 1 |


Leave a Reply