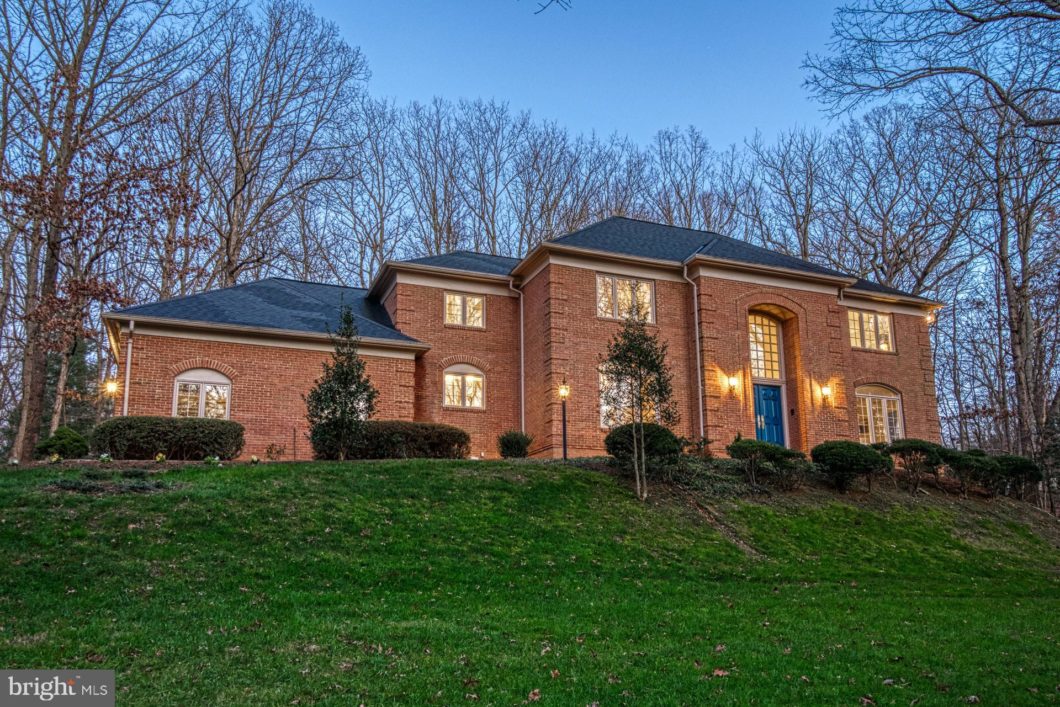
Nestled on almost an acre of land, this 5,000 square feet oasis in the woods was designed with luxury and comfort in mind. The 2-story foyer with grand crystal chandelier and curved staircase welcomes you into this majestic colonial style home. The main floor features a formal living room with newly refinished floors, dining room with an additional crystal chandelier, library with built in bookshelves, and a sunken family room with a gas-burning fireplace, wet bar and beautiful exposed wooden beams. The kitchen has been remodeled since the home was built and features granite countertops, a large center island, a Wolf 6-burner gas stove, Decor Double Wall Oven, Drawer Microwave, Custom Subzero Fridge, Subzero Freezer and a warming drawer. The laundry room and 2-car side loading garage are both situated off of the kitchen.
All five bedrooms are located upstairs. The primary bedroom has a gas burning fireplace, walk-in closet and an attached ensuite bath with separate sinks, a free-standing soaking tub, separate shower and water closet. The two full hallway bathrooms upstairs feature dual vanities and separate linen closets.
The lower level was designed with entertainment in mind with its bar, game room, recreation room and fitness room. The ample storage space, Jack and Jill style bath and wood-burning fireplace complete the level.
The serene atmosphere and quiet neighborhood is not to be missed. Welcome home to Sawdust Rd!
| Price: | $$1,299,000 |
| Address: | 2307 Sawdust Road |
| City: | Vienna |
| County: | Fairfax |
| State: | Virginia |
| Zip Code: | 22181 |
| Subdivision: | HUNTERS VALLEY NO.WESTS |
| MLS: | VAFX1169432 |
| Year Built: | 1984 |
| Square Feet: | 5,134 |
| Acres: | 0.990 |
| Lot Square Feet: | 0.990 acres |
| Bedrooms: | 5 |
| Bathrooms: | 5 |
| Half Bathrooms: | 1 |


































































