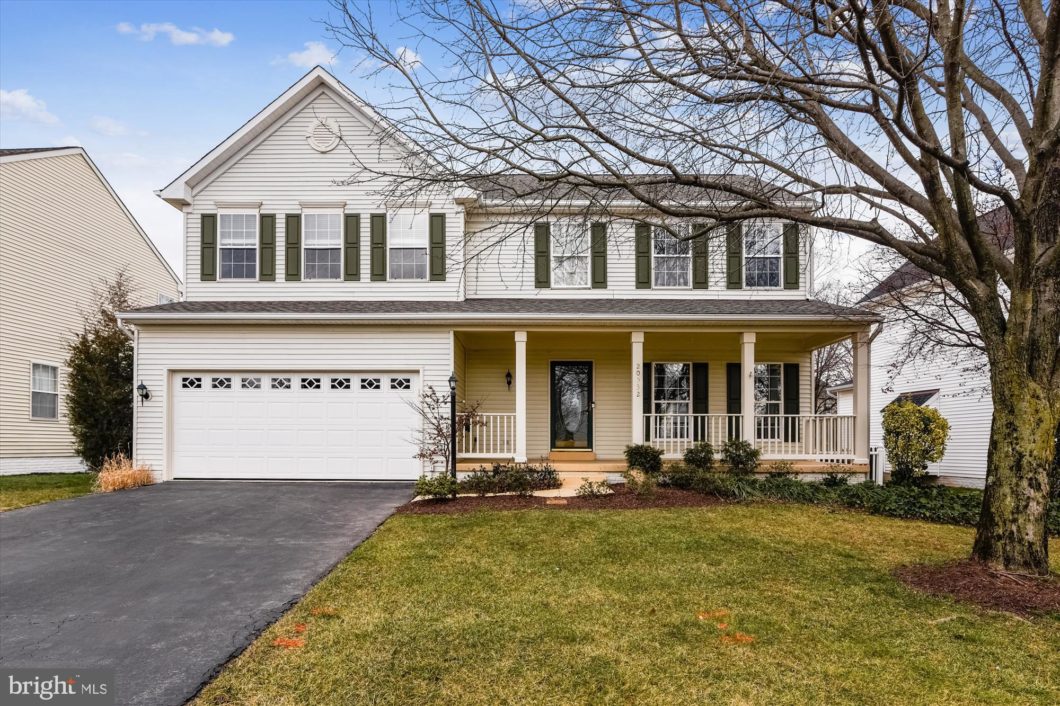
Well maintained Essex Model located on a double cul-de-sac! This home features a 2-story foyer and hardwood floors throughout most of the main level. The main level features a living room, dining room, laundry/mud room, half bath, kitchen with island and eat-in area that opens to a family room with gas fireplace and wainscoting. Off of the kitchen you’ll find a screened-in porch, that leads to a deck and stairs down to the fully fenced in yard. Upstairs you’ll find a large owner’s bedroom with faulted ceiling, walk-in closet, and en-suite bath that has 2 vanities, large soaking tub, and shower. The other 3 bedrooms share a hallway bath. All of the bedrooms have carpet. The basement has a large rec space with full bar, including a keg fridge, mini fridge, and wet bar. The basement has a full bath, utility room, guest room/den and a large storage closet. Updates include: 2020: Tesla EV Charger in garage, mini split in primary bedroom for additional heating/cooling, 2018: new roof, carpet, water heater, Samsung Fridge, Samsung dishwasher, garbage disposal. Belmont Station, Trailside, Stone Bridge. Ashburn Farm has a ton of amenities: 19 playgrounds, 8 basketball courts, 3 pools, 4 tennis courts (8 with lights), 2 soccer fields, 5 ponds, sand volleyball court, walking trails, and more! Easy access to shopping, grocery, restaurants, major transportation, etc.
View full listing details| Price: | $$685,000 |
| Address: | 20532 Deerwatch Place |
| City: | Ashburn |
| County: | Loudoun |
| State: | Virginia |
| Zip Code: | 20147 |
| Subdivision: | ASHBURN FARM |
| MLS: | VALO429658 |
| Year Built: | 1997 |
| Square Feet: | 3,274 |
| Acres: | 0.190 |
| Lot Square Feet: | 0.190 acres |
| Bedrooms: | 4 |
| Bathrooms: | 4 |
| Half Bathrooms: | 1 |










































