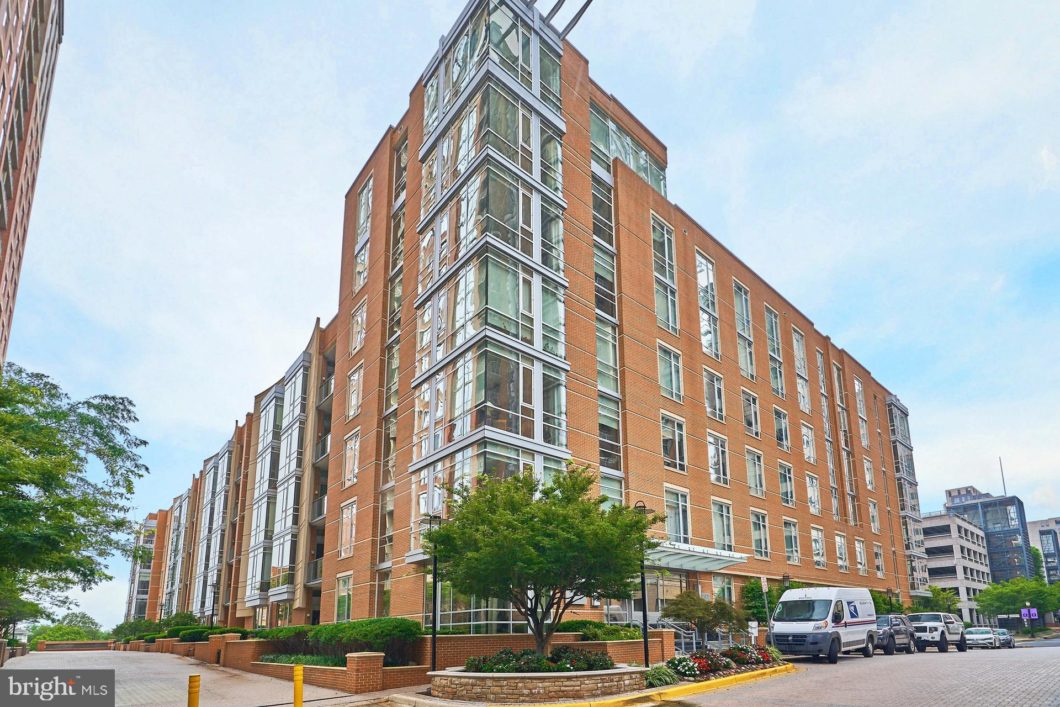
Modern Luxury awaits in this 2-story condo in the heart of Reston Town Center! This 3 bedroom +den, 3 full bath contemporary home has almost 2400 square feet of living space. The light-filled, open concept main level with easy access to the neighborhood through the private street entrance makes the home extremely pet friendly! The main floor features a gourmet kitchen with stainless appliances, cooktop, wall-oven and large island with quartz countertops. The stunning two story dining room contains a mini bar with ample storage space. It flows into the family room with its cozy, fireplace and built in bookshelves. A bedroom with ensuite bathroom complete the level. The floating stairwell takes you to the second floor mezzanine. On this level is the owner’s suite with a private balcony; spacious walk-in closet with organizers; and attached bath with tub, separate shower, water closet and dual vanities. It is the perfect place to unwind after a long day. Also upstairs is an office with built in desk and shelves, a second bedroom, and a hallway bath with attached laundry room. The Midtown North Condominium amenities include a rooftop terrace, fitness room, artist’s studio, lounge and concierge. Located in the heart of Reston Town Center, restaurants, clothing stores and the seasonal ice rink are at your doorstep. With a planned stop currently under construction, the Silver Line METRO will be less than half mile from your front door! With it’s convenient location and spacious design, this is a home that you won’t want to miss! Welcome Home to New Dominion Parkway!
View full listing details| Price: | $$4,000 |
| Address: | 12025 New Dominion Parkway G-118 |
| City: | Reston |
| County: | Fairfax |
| State: | Virginia |
| Zip Code: | 20190 |
| Subdivision: | MIDTOWN NORTH |
| MLS: | VAFX1175712 |
| Year Built: | 2007 |
| Square Feet: | 2,390 |
| Bedrooms: | 3 |
| Bathrooms: | 3 |

